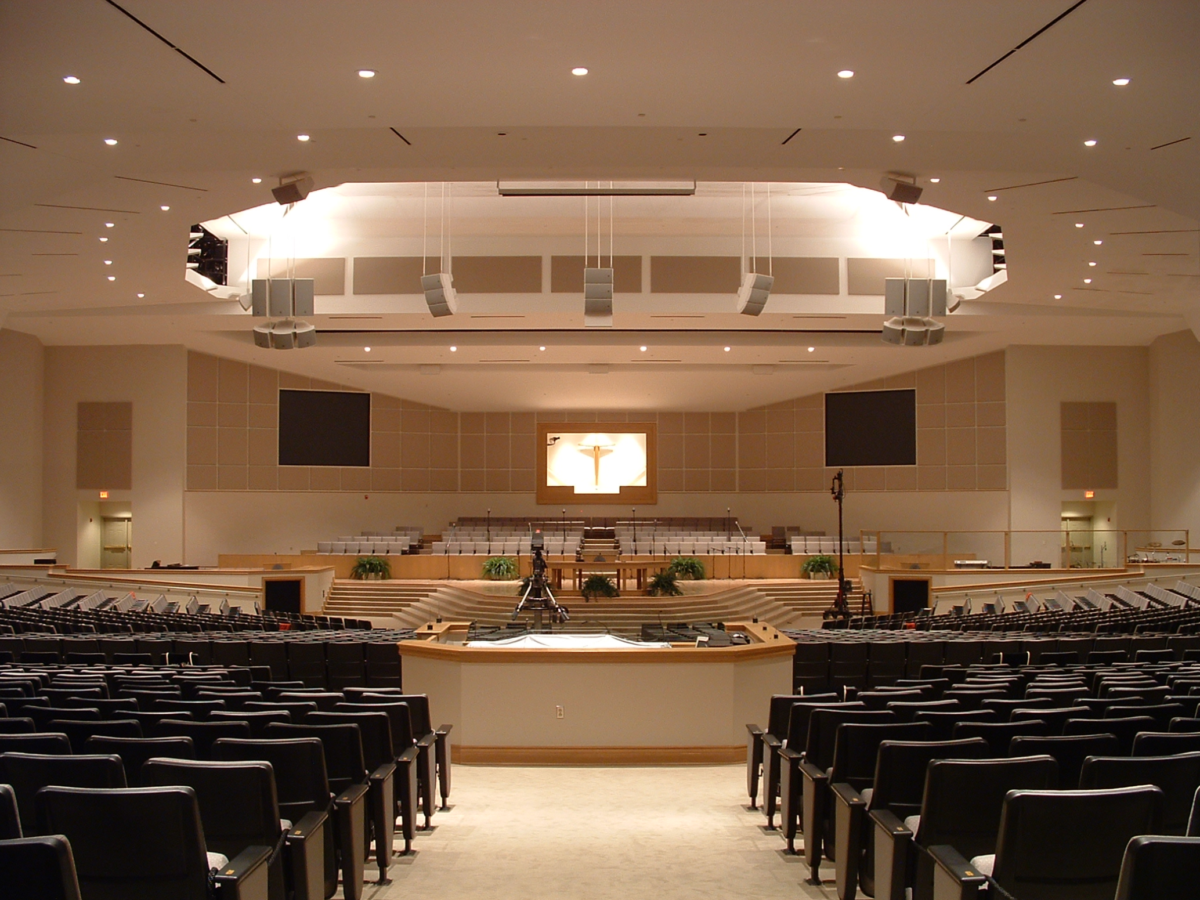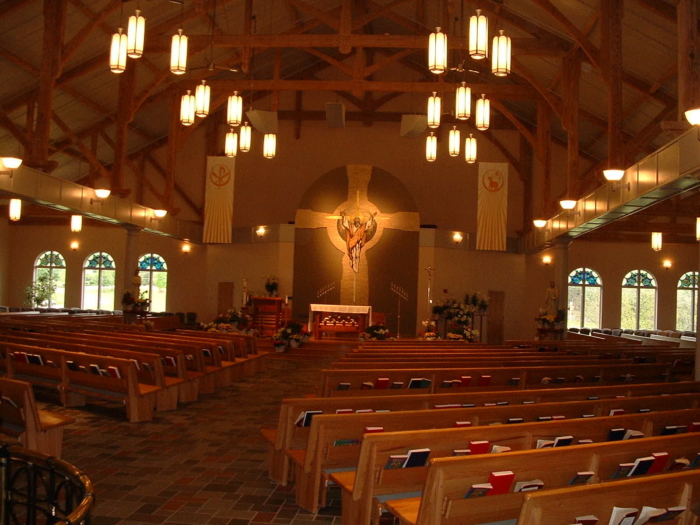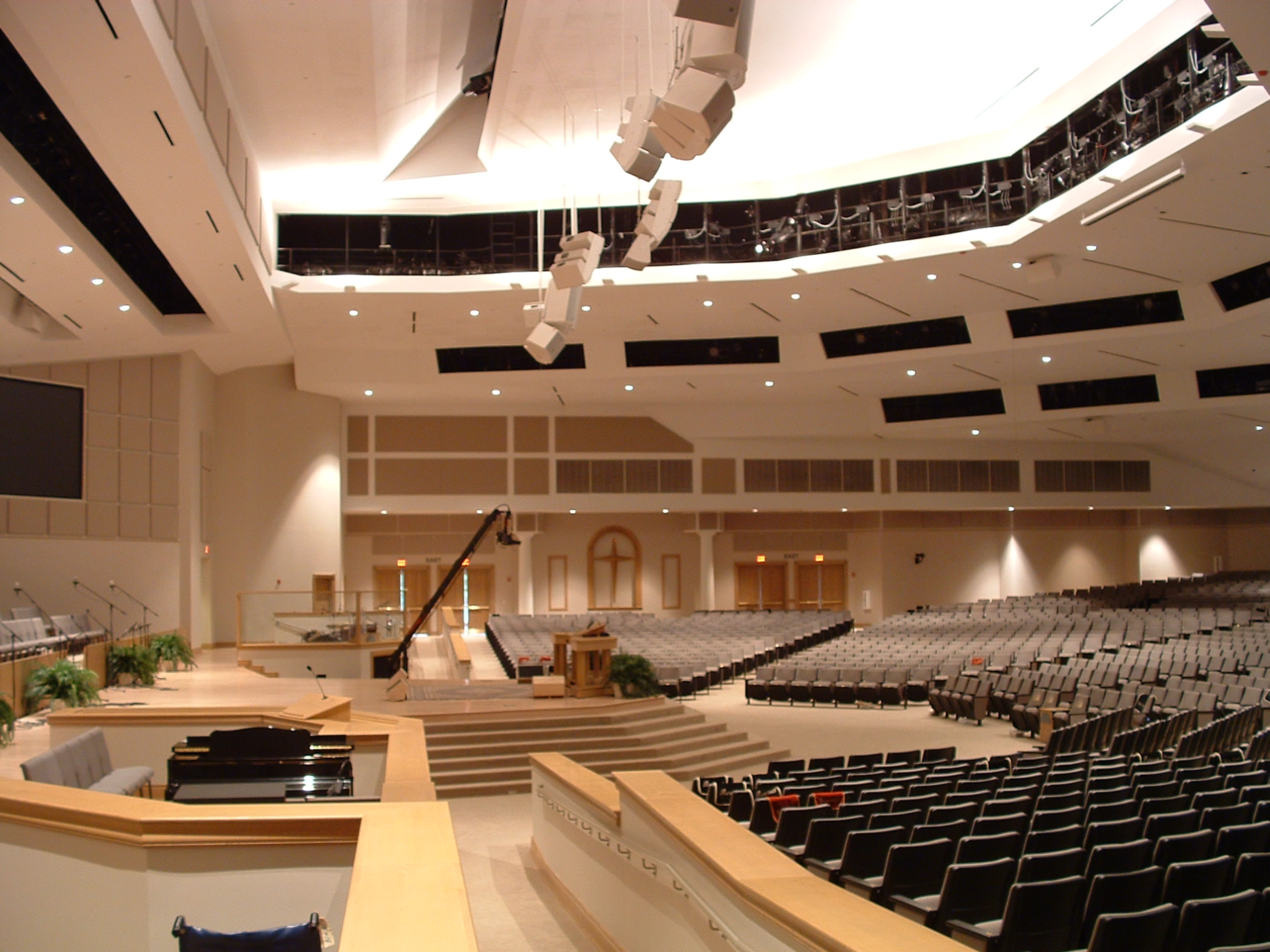

This very large contemporary gospel church has a highly amplified service with a very large choir. They were also planning ahead for a future broadcast ministry. Primary goals were providing good ceiling reflections for the amplified choir to make it sound larger, limiting the monitor sound intrusion into the main mix since the pastor liked loud monitors, controlling the reverberation to fit the style of worship, and avoiding late arriving reflections from the rear wall.
The ceiling design had to be coordinated with a four catwalk system to provide good reflections to all seats while still permitting excellent lighting positions in the given fan shaped room. The rear portions of the ceiling were lowered to reduce the volume and amount of treatment required to control reverberation and undesirable reflections. The lighting positions at the front required convex shaped portions of the ceiling to avoid losing reflections from the lighting slots. The slope of the ceiling above the choir was critical to prevent monitor sound from reflecting back into the audience.
To preserve most of the choir sound while controlling the monitor sound, the wall directly behind the choir was made absorptive while the walls to the sides were left reflective (although covered with cloth-covered reflective panels).
The treatments along the back walls were successfully minimized to 2.5’-3.5’ high to control undesirable reflections and also help control the reverberation. The seating areas had cushioned seats and backs, and the aisles were carpeted. The RT at mid-frequencies was just over 1.3 seconds when two-thirds occupied, and varies from 1.5 empty to 1.25 seconds fully occupied. Only minimal effort was put into the HVAC system noise control, and so it was not as quiet as would be desired but acceptable.
